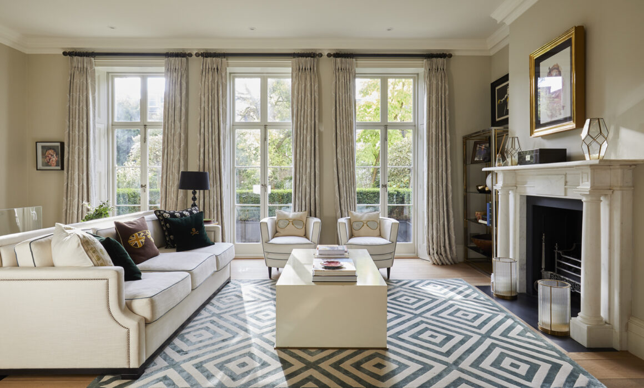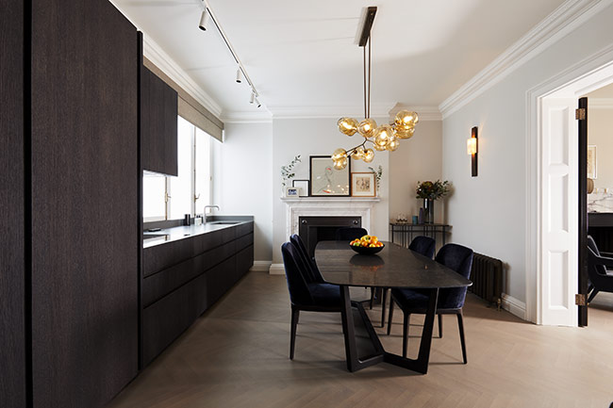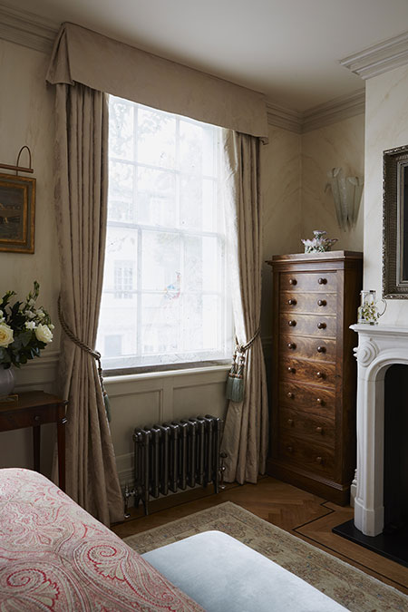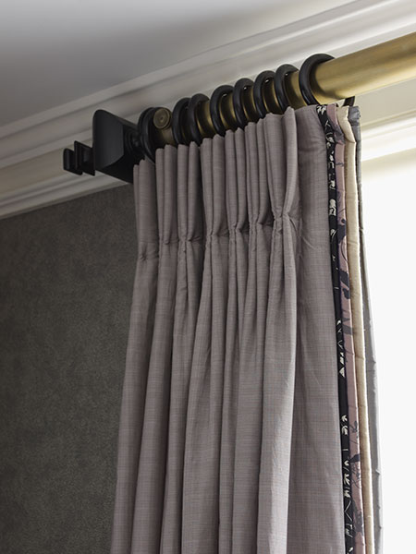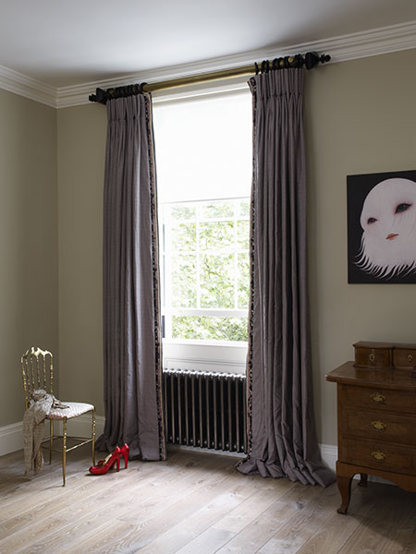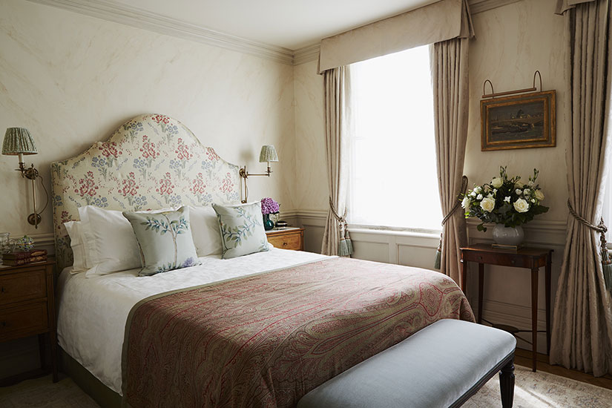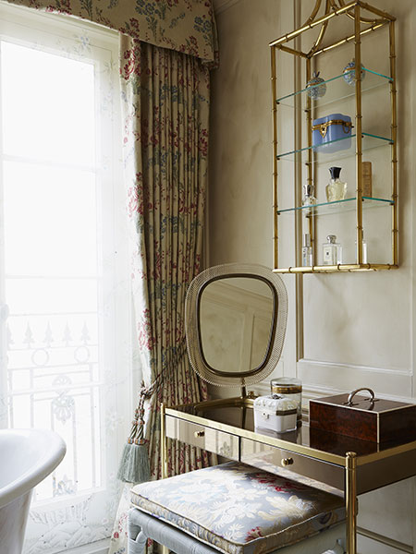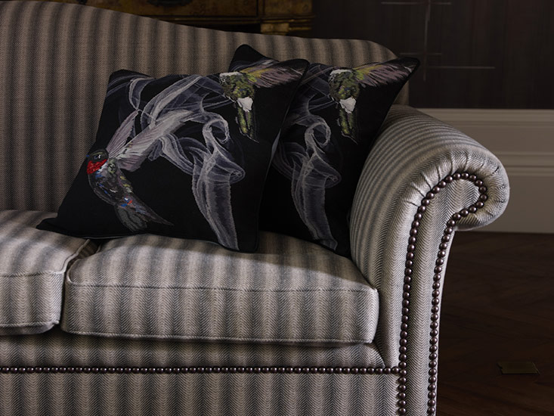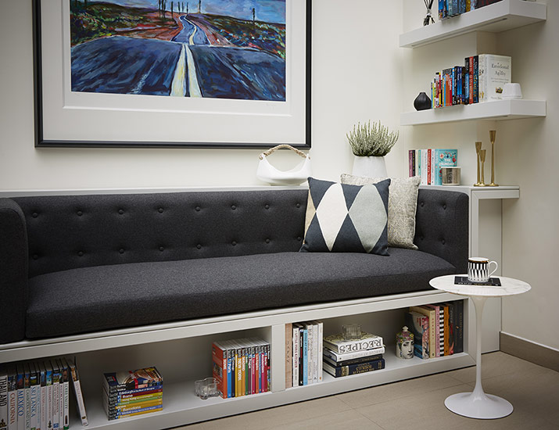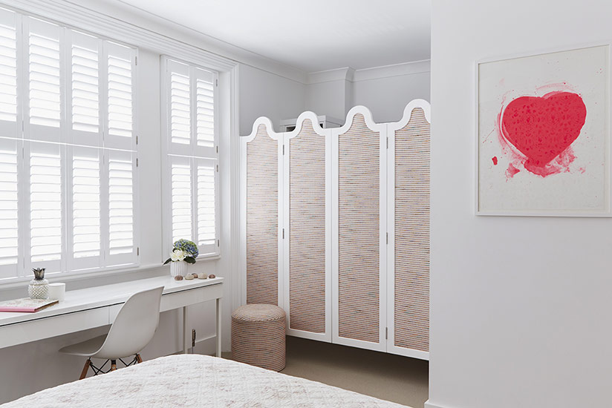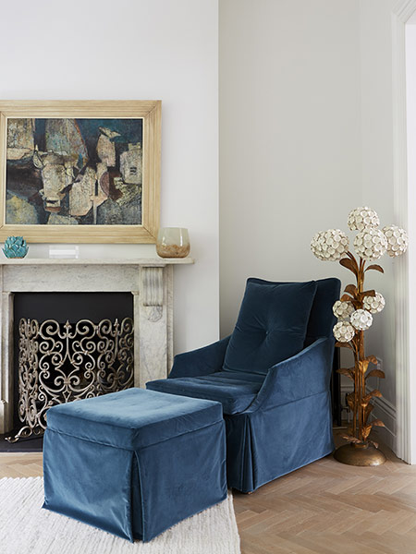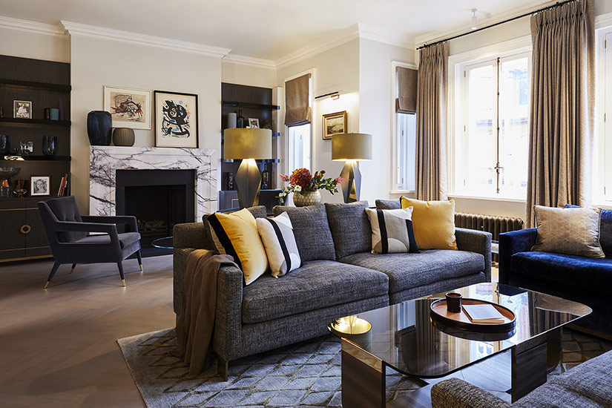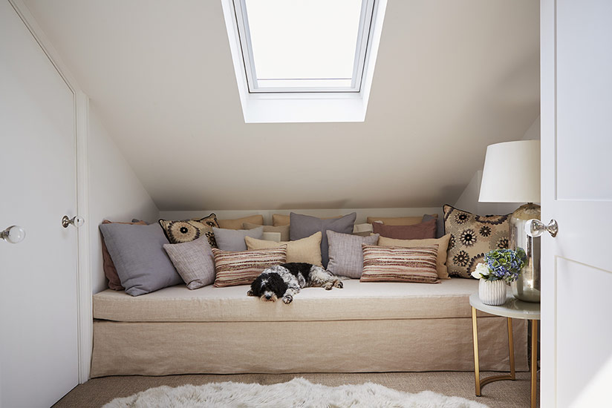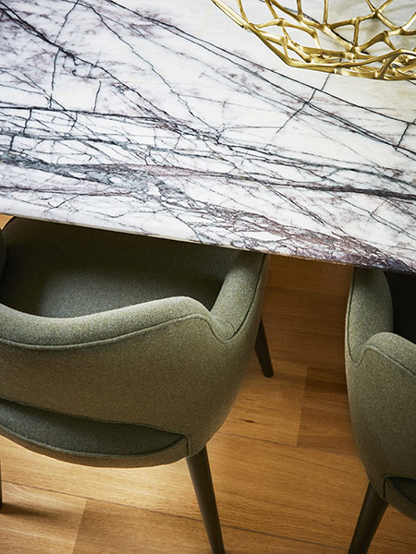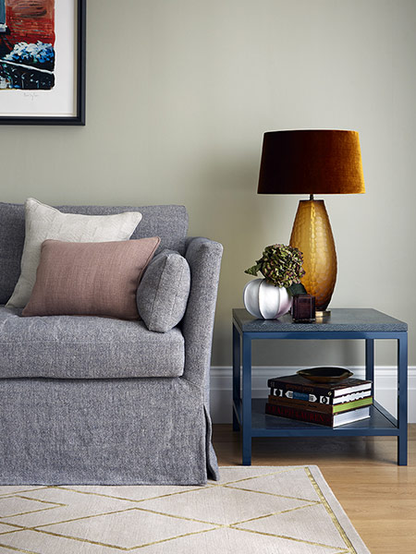Mayfair Apartment
Mayfair Apartment
Thoughtful and thought-provoking: an inspirational sanctuary in a modern apartment development
Our client purchased two apartments off plan in a new development in Mayfair. With essentially a blank canvas to work with we tasked our team of joiners, builders and decorators to introduce a warm, more traditional look that aligns with the owners’ taste and design aspirations. We softened the edges and brought a cosy, cocooning feel to the home by using rich textures, eclectic patterns and a few quirky, personal additions. Structurally, we designed and installed a glazed partition with double doors that turned one section of the main living space into a sanctuary for reflection and study. By sourcing authentic antique furniture and accessories, as well as fitting half-wall wooden panelling, the apartment looks authentically Mayfair – classy, intelligent and established. And although this was a complete turn-key solution – right down to the flowers in vases and food in the fridge – the owners were involved at every key decision-making milestone. The result is an oasis of calm; an escape from the always-on energy of London; an interior that is uniquely theirs, but of course has the distinctive Violet & George hallmarks of craft, creativity and inspiration on display at every turn.






